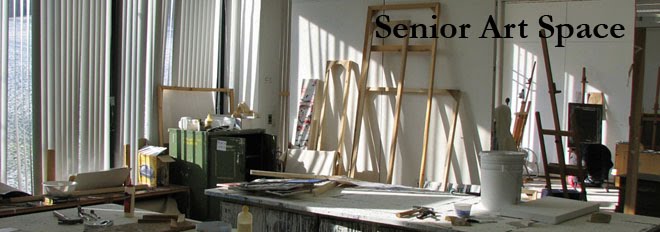The piece I'm about to start speaks of the creativity of my dad and his use of space in my house back in Mexico.
While I can't claim he was the architect of the house (it was my uncle) he was definitely engaged with the entire design process. My uncle, a not very creative architect, designed in my dad's words "a shoe box." The house was essentially a two storey box. My dad, having a limited budget, decided to add certain features that would make it a little more interesting. These features I have call "moments in architecture:" a column, an open stairwell, high ceilings, a wood ceiling, etc.
All along, my dad, an artist of sorts ( I call him a "home artist"), was thinking about his own studio space. While there was a room that was entirely supposed to be his studio, since the house was built in 2001, he has adapted nearly every room in the house as his studio. Sometimes the kitchen, sometimes the living room, at some point the entire main floor of the house were occupied by giant canvases, paint and other supplies, etc. He took over a space and transformed it into a studio, and when the project was done, he moved on.
He was spontaneous, but not messy. He organized his supplies, and even ramped-up the decoration of the “site” to make it more comfortable for him. He has made all the art in our home.
In my piece, I want to render some of the different spaces my dad has used in the past as his studio, in a way that they look as a white canvas. Using collage techniques, I want to pour all the bright color of his work into the areas where he was actually using, and thus show how he transformed each space with the work he was doing.
While I know that the space renderings want to be 3D generated images from a virtual model of my house, I am not sure what kind of medium I want to superimpose on top of the puritan-looking surfaces from the computer rendering.
I plan to submit this piece to the RIT show in Oct 1 so things will move fast!

No comments:
Post a Comment